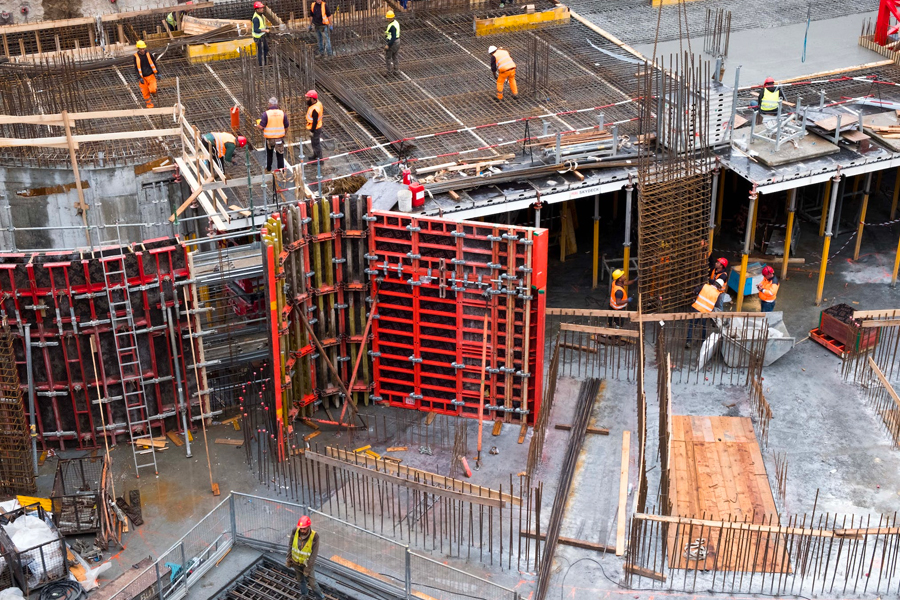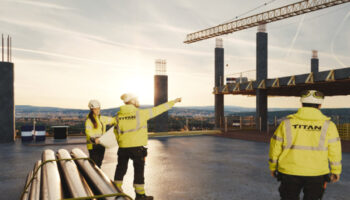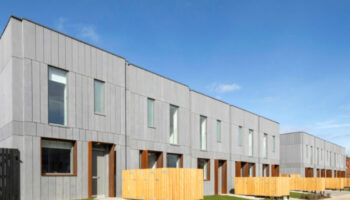Building owners usually want to enhance and maintain their investments through modifications and renovations. While these can add value and functionality to a property, building alterations can compromise the fire resistance of fire-rated assemblies.
Drilling walls, adding new electrical systems, or replacing fire-rated doors with non-rated ones may disrupt the property’s fire protection system. It can also impact the building’s overall safety and code compliance. Residential and commercial property owners must exercise caution when planning any improvements.
Fire ratings are a standardized way to measure the performance of different building elements in the event of a fire. It determines how long a building component can resist heat and smoke while maintaining its structural integrity. Fire-rated assemblies create compartmentalization in a structure, which lessens the risk of spreading fire and allows safe passage for occupants to escape.
The ratings are assigned to fire-proof walls, doors, ceilings, and windows after controlled laboratory tests and certification processes. The test exposes the components to standardized fire conditions to assess how they endure under fire exposure. Installation and maintenance of fire-rated components must follow factory guidelines.
Breaching a fire-rated ceiling to install fire alarm cables is one of the modifications that can affect the fire rating of building components. While installing fire alarm cables can be an excellent addition to a structure’s fire protection system, improper alteration to the carefully planned fire-proof assembly can compromise the building’s fire protection.
Openings created in fire-rated walls or ceilings without repair and sealing are another building modification that can void the component’s fire rating. Replacing fire-rated ceilings with non-fire-rated suspended ceiling tiles can also lead to inadequate compartments and allow the spread of smoke and fire through the roof space.
Owners can hire a commercial building engineer NJ to prioritize fire stopping on modifications or alterations involving structural penetrations. Building owners can also leverage the expertise and knowledge of a commercial building inspector NJ to identify the locations of fire-rated components in a building and avoid improper modifications in these areas. Their involvement in planning can help maintain the building’s safety and integrity.
To learn more about how building modifications can void a fire component’s fire rating, here is an infographic by Lockatong Engineering.






